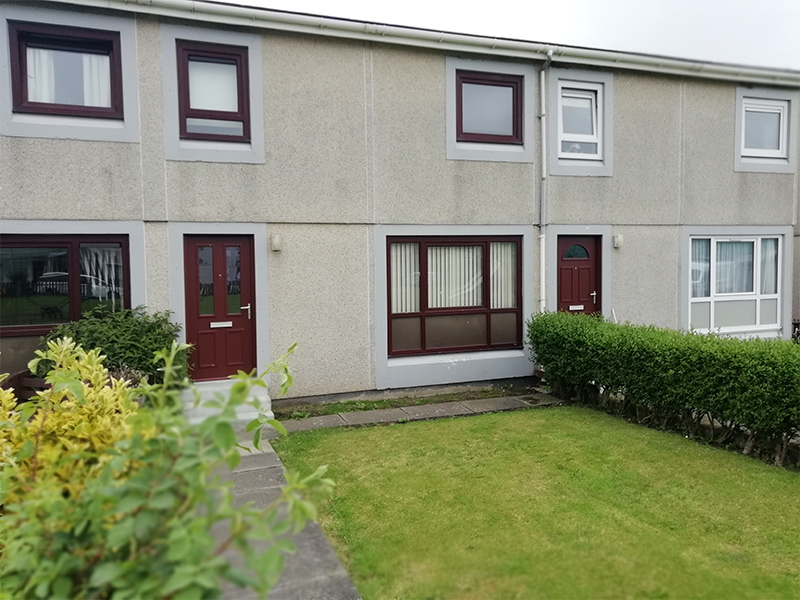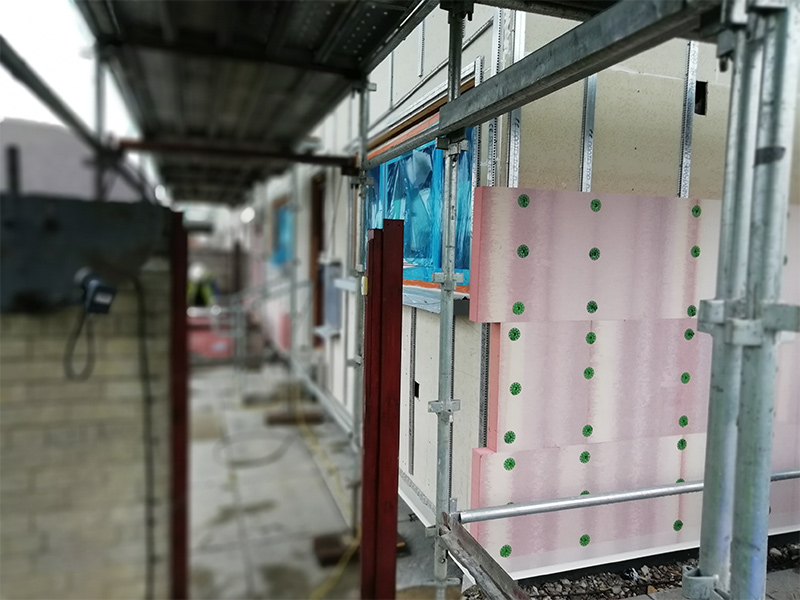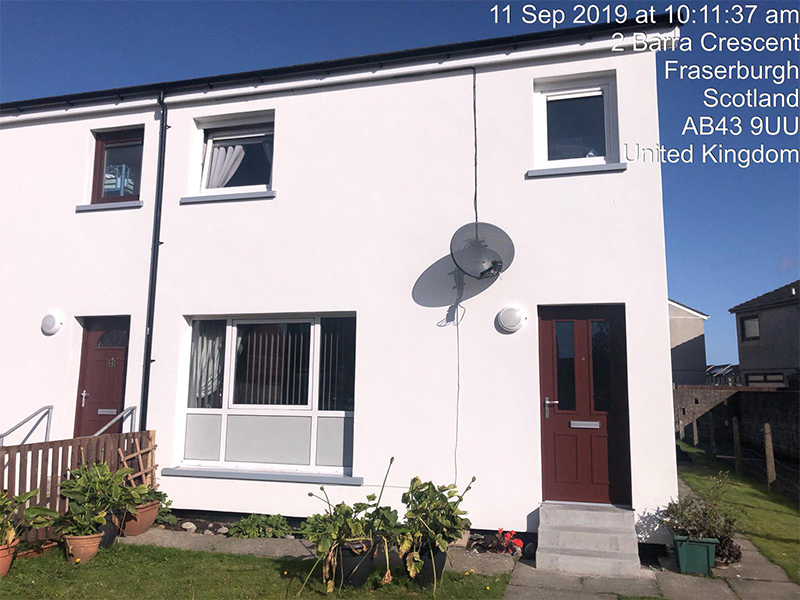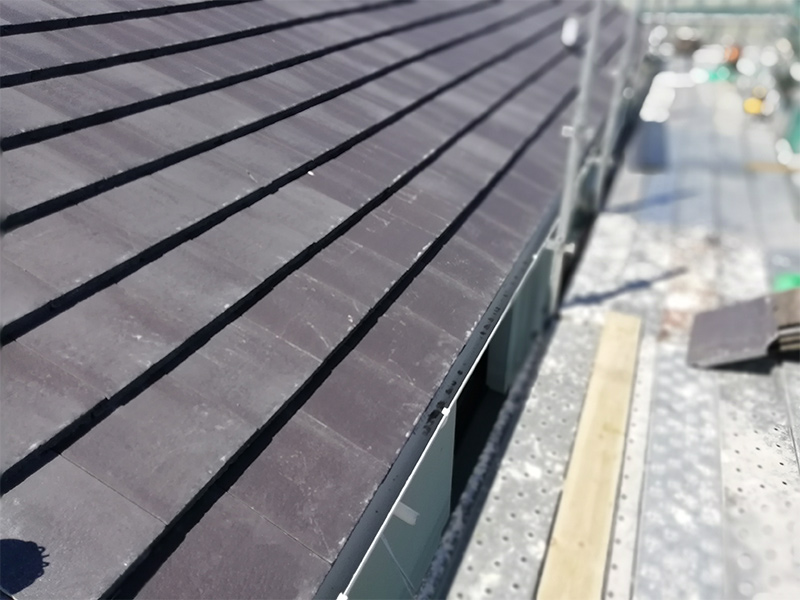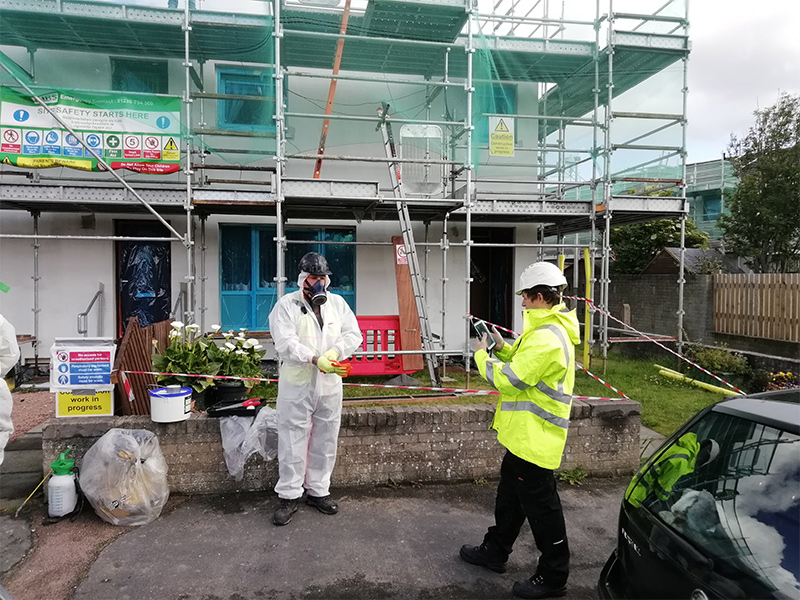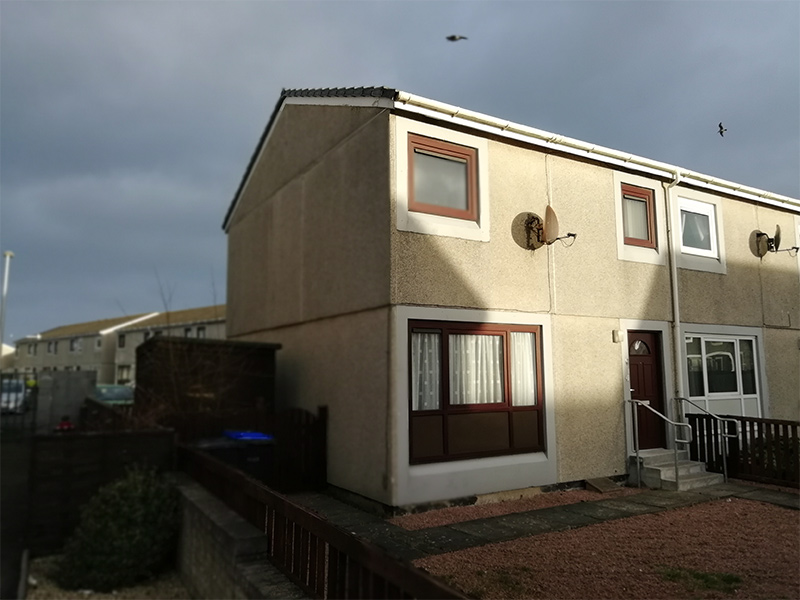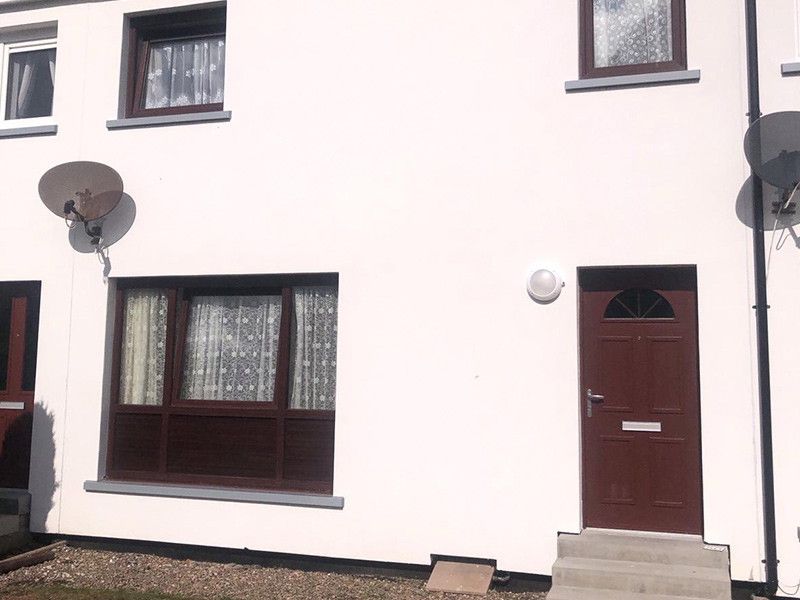Macraes Project
Description of project
IRS Scotland Ltd were appointed as Principal Contracts under the CDM Construction Design Management Regulations 2015 to deliver the Macraes Project on behalf of Aberdeenshire Council.
This project involved the refurbishment of 105 two-storey properties. The properties were system built Macrae type properties, timber framed with the external facade made up of glass reinforced concrete panels screwed on to a wooden frame substrate. The refurbishment involved careful removal and appropriate disposal of the glass reinforced concrete panels. The screw fixings attaching the glass reinforced concrete panels to the wooden frame had become corroded over time causing the panels to fail. After exposing the timber frame of the building, IRS installed an A1 fire-resistant cement particle board screwed back to the existing frame, IRS then installed an aluminium railed Phenolic board external wall insulation system to the entire façade of the building finished with a silicon rendered finish.
During the asbestos surveys it was highlighted that the properties like many of this era had issue with Asbestos which was found within the loft areas. In order to combat this IRS appointed Enviraz specialist asbestos contractors to temporarily encapsulate the problem area. This allowed IRS to continue their work and strip the roofs of their existing tiles and rafters. These were then replaced with new sarking boards screwed to the rafters, new weather resistant, air-permeable membrane, new tile and counter battens, new Marley concrete roof tiles, roof eves extensions and gable ladder extensions to accommodate the new external wall thickness, new UPVC facia, soffit, gutters and downpipes, new front and rear doors. 25 properties also received new window installations, renewed front and rear threshold steps, external handrails, temporary relocation of satellite dishes, television aerials and BT cables maintained continuous service during the relocation period.
Additionally, during the summer months there was a large nesting of Swallows and House-Martins in the area. This meant that IRS management had to coordinate and reschedule many properties out of sequence. The management team worked closely with Aberdeenshire Council and RSPB representatives to accommodate the nesting birds with no detrimental effect to the contract delivery time frame but also to ensure the safety of the birds
Key Features
| condensation risk analysis | U-value calculation |
| Building warrant applications and local permissions | Pull out testing with engineered calculations |
| Fully enclosed Scaffolding | Soil, ventilation pipe and gas flue extensions |
| Fabric substrate repairs | Fungicidal treatments |
| Fascia and soffit renewal | New window & door installations |
| Fire compartmentalisation | Relocation of temporary services |
| Scrim & level coat | Installation of stress pads |
| Corner beads | Extension of all gas flues incorporating daily gas safety and flue management checks |
| Silicon top coating | Ventilation management |
| New aluminium over sills | Complete sarking removal and re-instatement |
| breathable membrane | Tile and counter battens |
| New roof tiles |
New eaves and ridge system |
| External fabric painting | Full customer handover packs |
| Full Eco compliance and DOCC | Energy performance certificate |
Images
Get in touch with a member of our dedicated office team to receive your free quotation!

