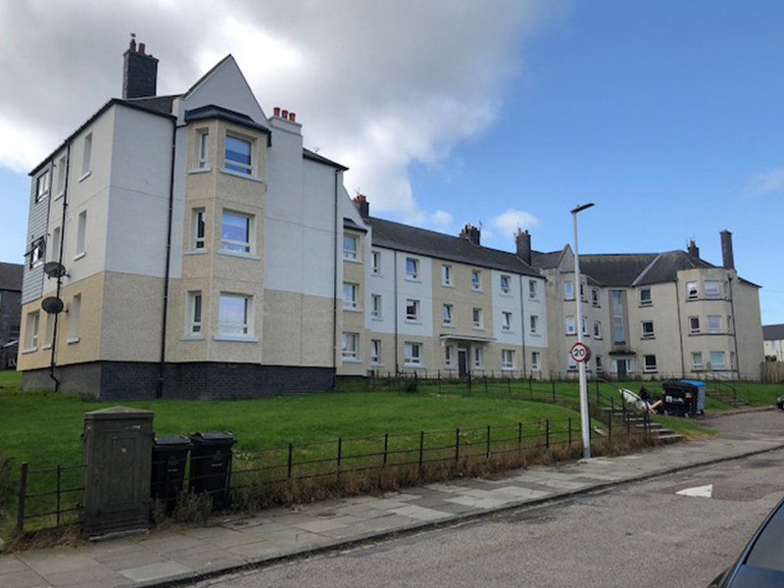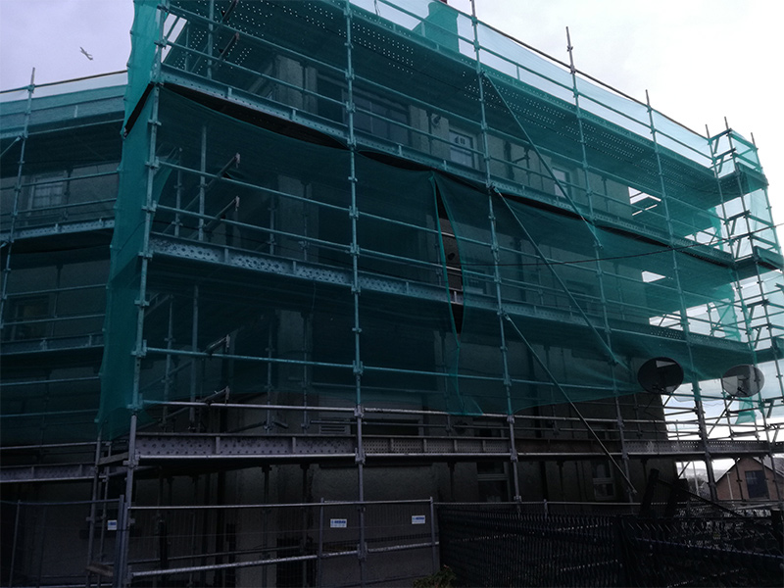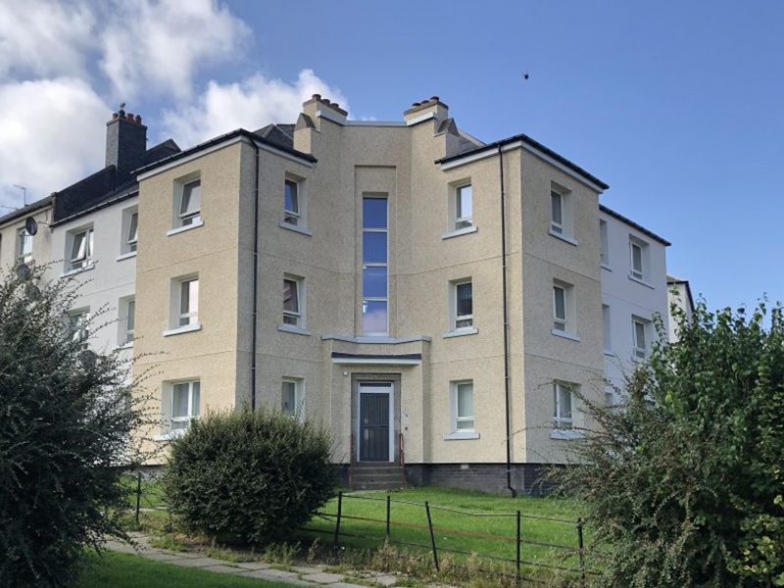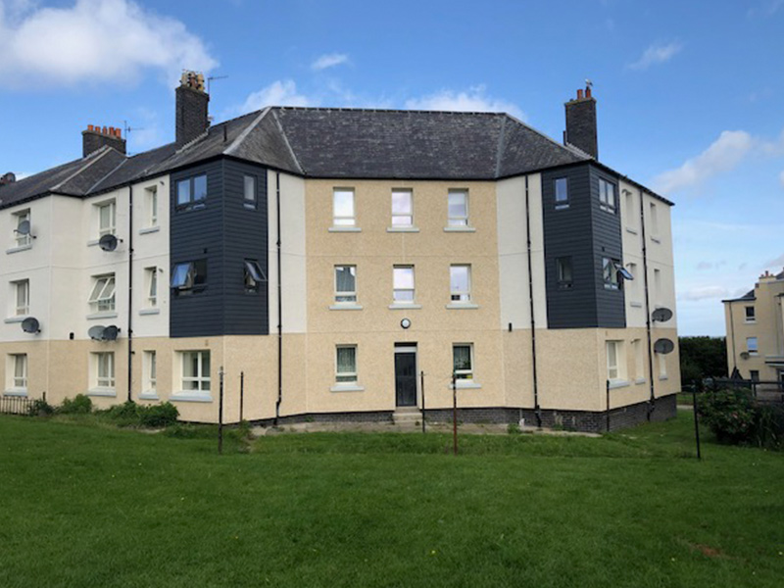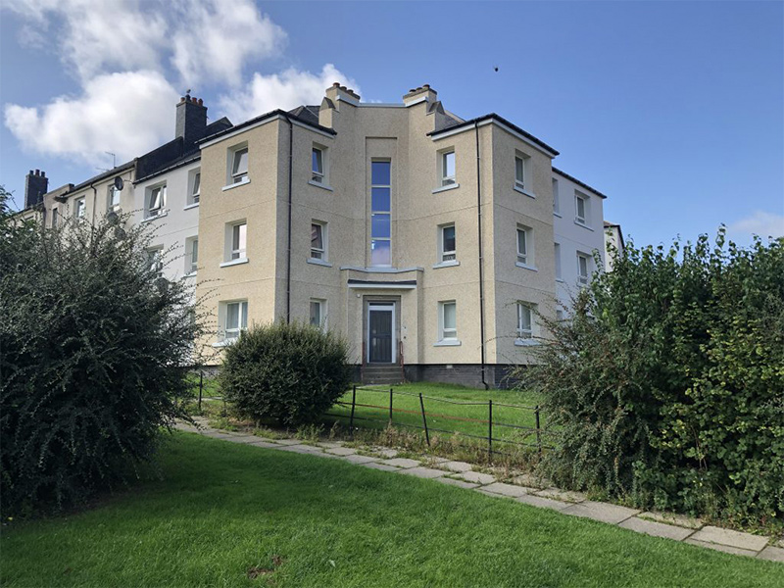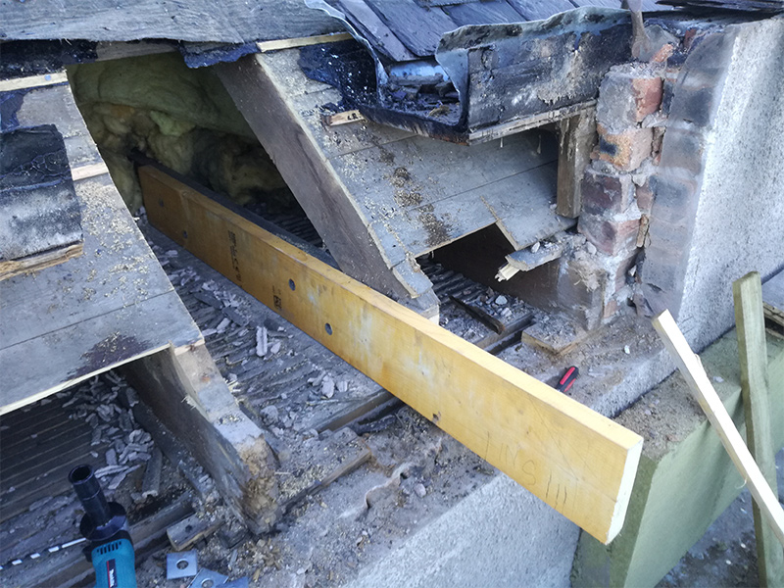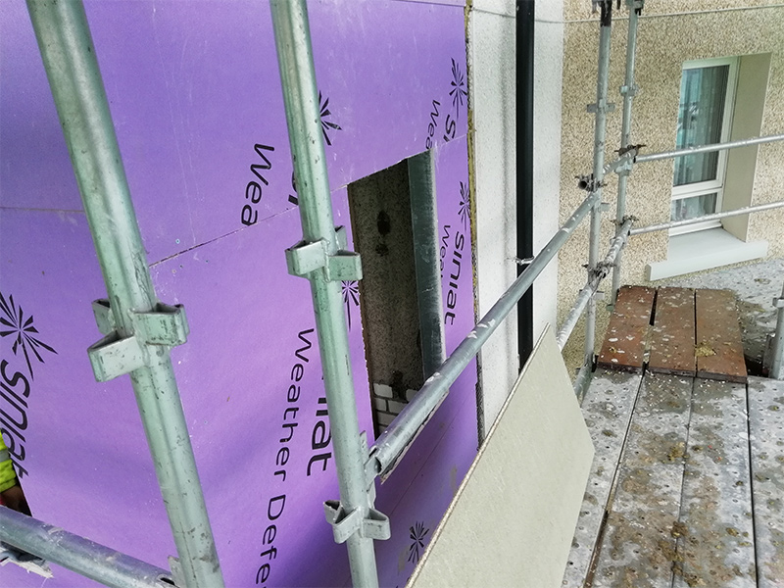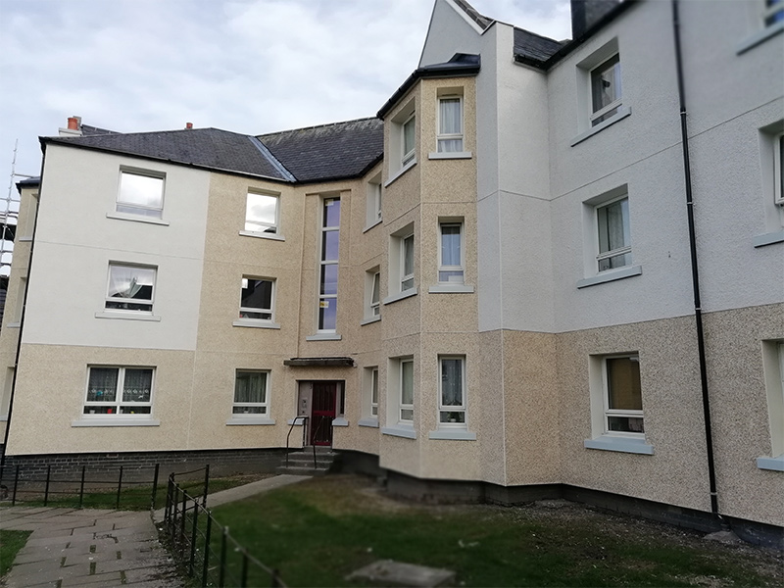Logie Manor Phase 3
Description of project
IRS undertook this project as principal contractor to Aberdeen City Council. The contract was procured by IRS after the very successful delivery of a previous contract for Aberdeen City Council’s Logie Manor phase 1.
This project consisted of the refurbishment of 36 flatted, 3 storey dwellings.
Contracted works consisted of new slated roof coverings and the removal of excessively high, unsightly, redundant and unstable chimney stacks and parapet walls.
The demolition and refurbishment of the external balcony areas, these external balconies had suffered considerable concrete and reinforcement decay, due to the extremities of over 50 years exposure to the elements.
IRS using specialist concrete cutting technics, and machinery, concluded the removal of the existing floor slab and external walls of the balcony.
IRS then installed a new structurally engineer designed load baring steels stanchions, and steel reinforced concrete to form the reinstatement of a new floor slab.
The reinstatement of the external walls involved using a lightweight external framing system, to form an external façade and a fully enclosed internal living space with a new window aperture.
There was also the removal of 12 parapet lead lined gutters. The parapet walls were demolished and stripped of their lead coverings, exposing many years of wet & dry rot. IRS therefore undertook an extensive dry-rot/wet-rot rectification process within the roof space area, including the cutting out of rotten timber joists and sarking on the main roofs. The main roof area was then extended to form an overhang that allowed the formation of a facia and soffit and external guttering.
An external wall insulation system was then installed to the entire external façade and finished with a new roughcast rendered finish.
IRS worked very closely with the structural engineer and the architect on this project to help alleviate and eradicate problematic areas within these flatted areas, allowing client and residents the pleasure of comfortable, warm, damp free homes, guaranteed for a further 25 years.
Key Features
| scaffolding | removal of rainwater goods |
| removal of satellite dishes | soil, ventilation pipe and gas flue extensions |
| fabric repairs | fungicidal wash |
| system starter track | external wall insulation |
| fire fixings | mechanical fixings |
| Over dashing chimneys | scrim coat |
| stress pads | corner beads |
| window reveals | dash receiver coat |
| dashing aggregate | renewal of rainwater goods |
| sill extensions | eaves extensions |
| energy performance certificate | Installing of new gutters and clips |
Images
Get in touch with a member of our dedicated office team to receive your free quotation!

